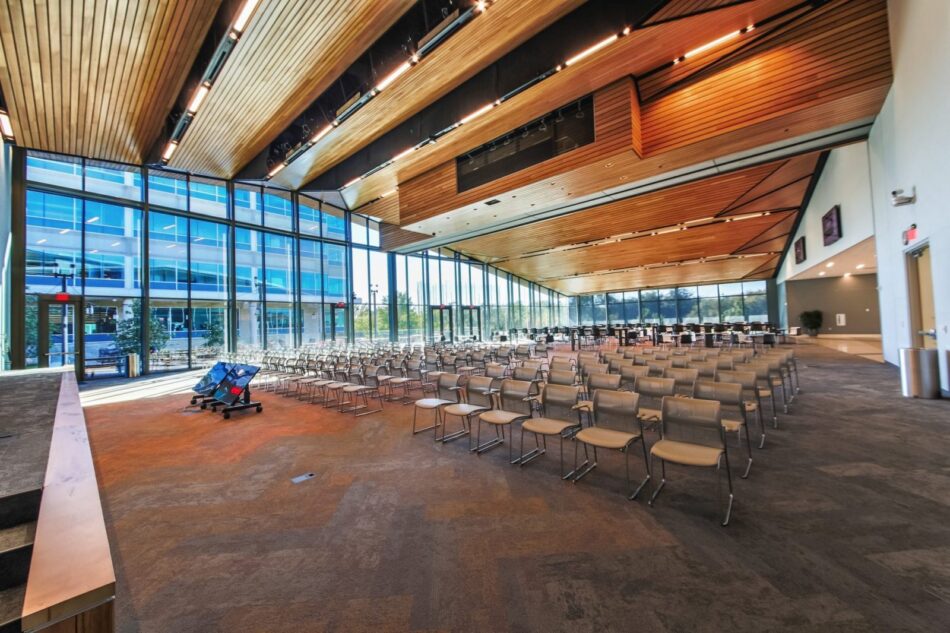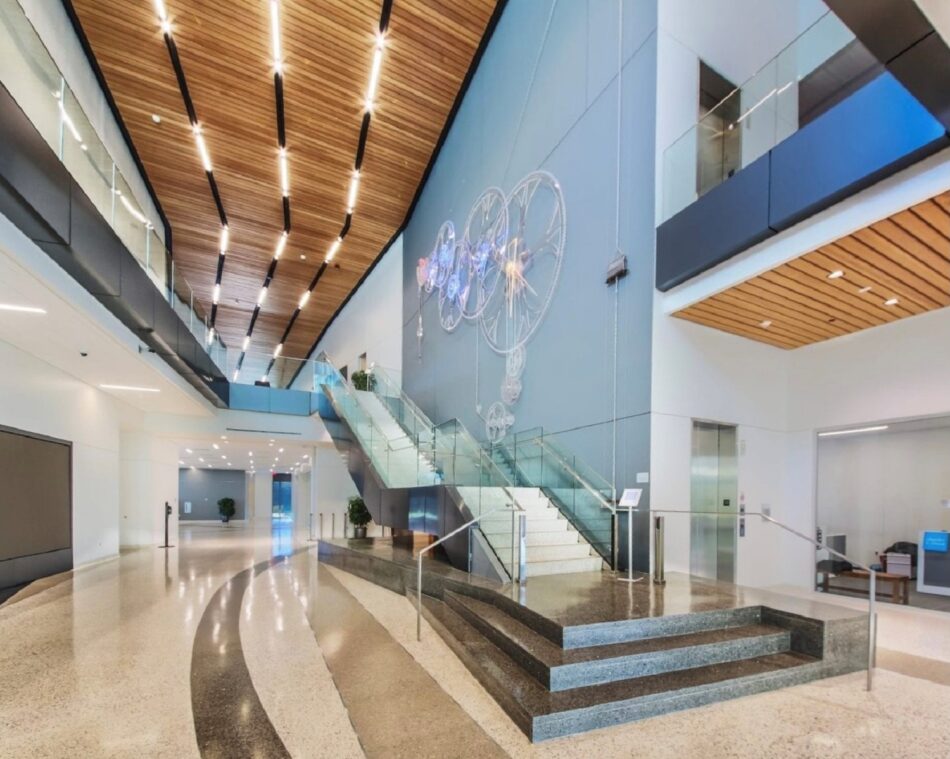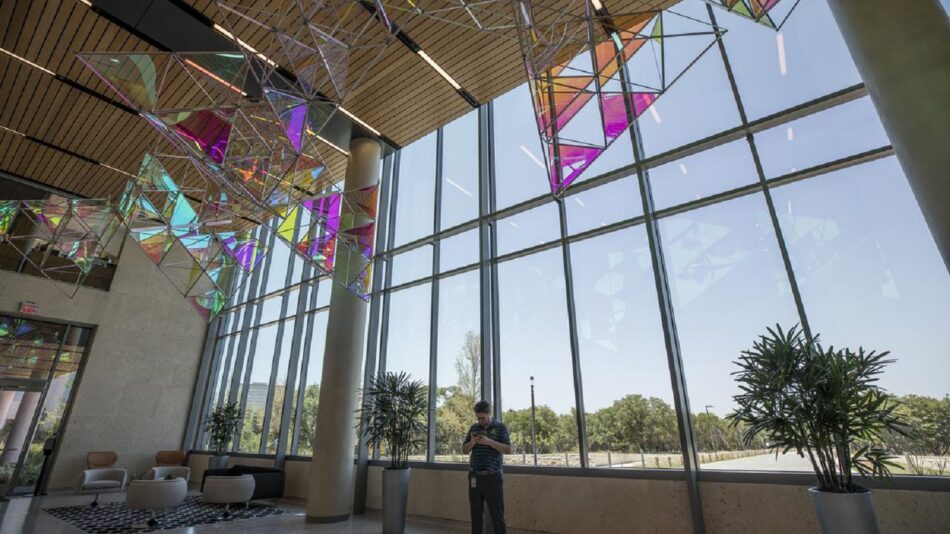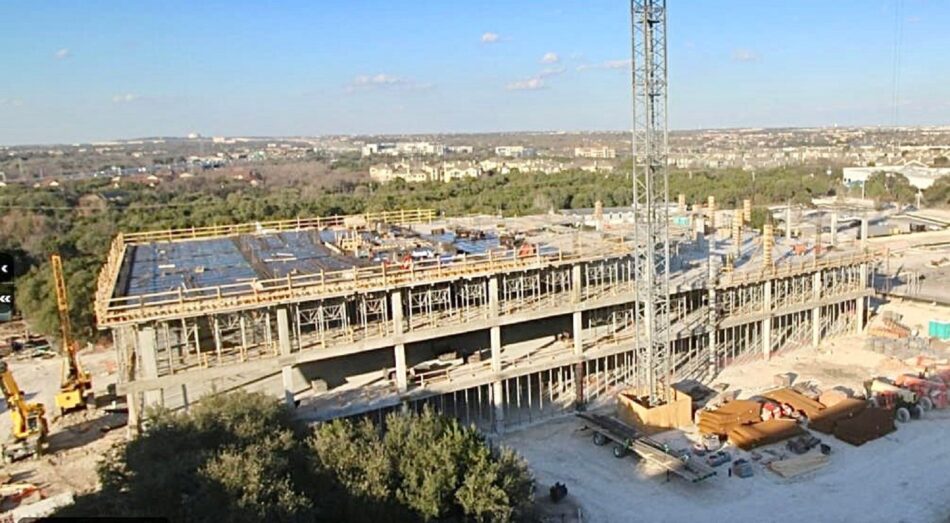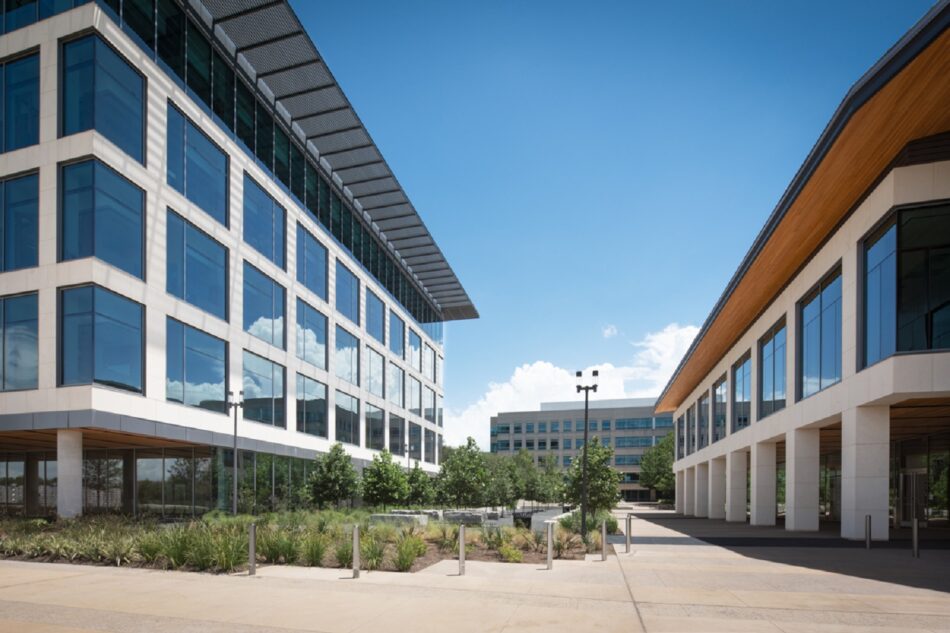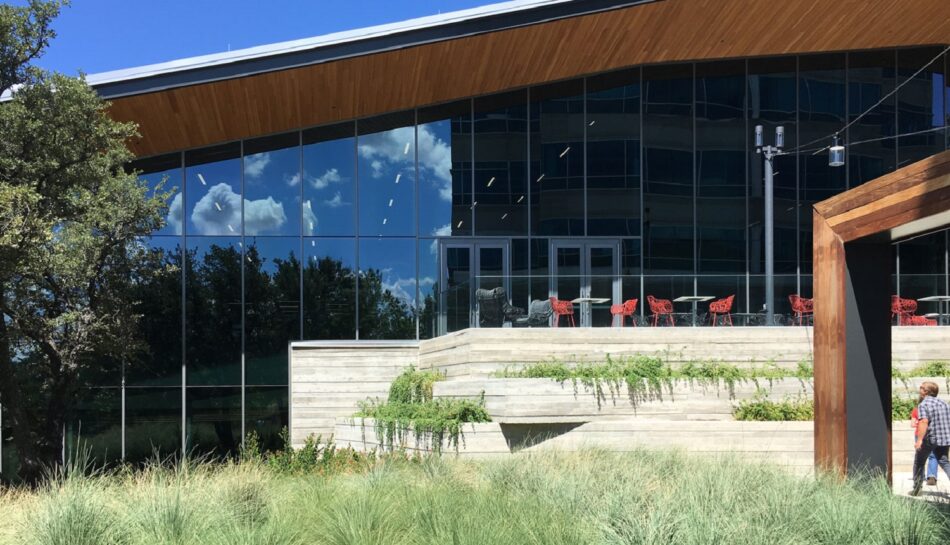Charles Schwab Austin Campus

-
Architect:
Page/ -
Location:
Austin, TX
Size: 3 Buildings; 469,000 GSF plus 200,000 GSF parking garage
Owner: Charles Schwab Corporation
Phase II development for Charles Schwab’s corporate campus in Austin included renovation of an existing 5-story, 80’s era office building, as well as new construction of a 5-story, cast-in-place concrete office building; a 2-story, structural steel framed amenities building; and a 200,000 square foot, 6-level precast concrete parking garage. Renovations and new construction added approximately 469,000 square feet, allowing Schwab to roughly double their Austin workforce and house 1,900 employees in an open, collaborative, sustainable, and modern workplace. A specialty, long-span roof structure for the new Amenities Center allows for a reconfigurable, column-free multipurpose room that can be set up as a state-of-the-art, 275-seat theater/auditorium.
Leap! performed structural engineering design and construction administration services for all buildings that were part of Phase II campus development, incorporating sustainable materials, systems, and design strategies to meet Leadership in Energy and Environmental Design (LEED) Gold standard certification requirements. Both office buildings and the amenities building were certified LEED Gold by the U.S. Green Building council in 2019.
Page/ Senior Principal Architect Larry Speck describes the project as “an architectural reflection of what makes Schwab unique: its heritage of dependability, innovation, and forward thinking.” These qualities are fundamental to Leap!Structures’ practice and are patently evident in structural engineering of this project.
