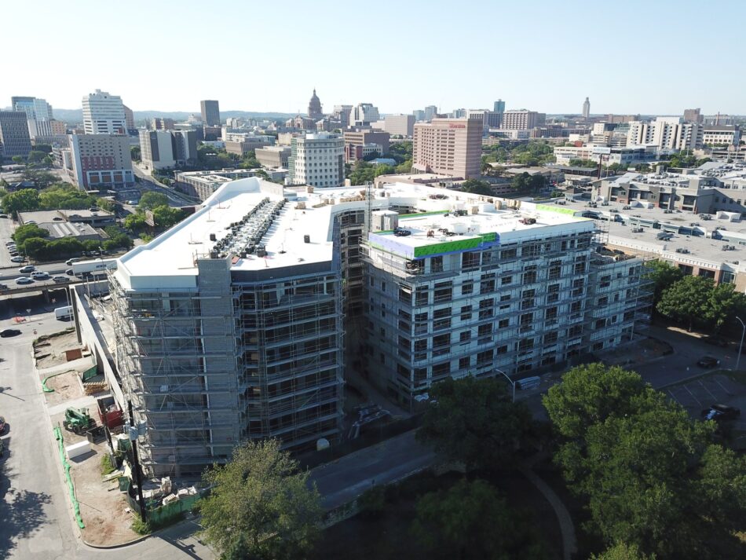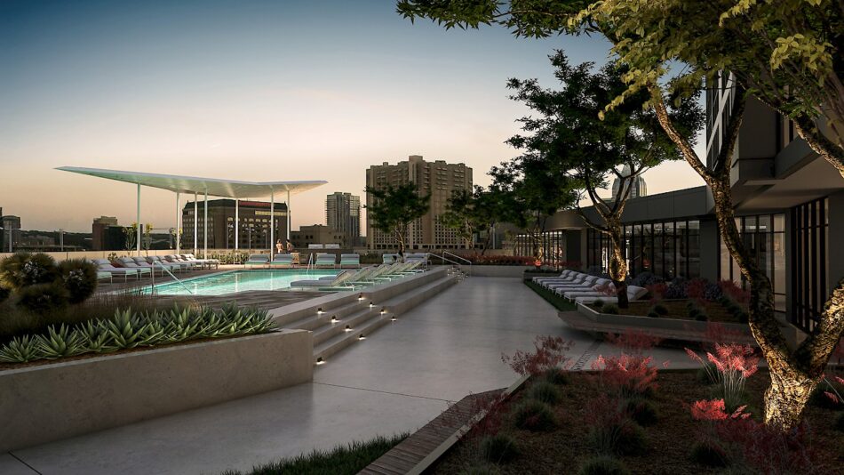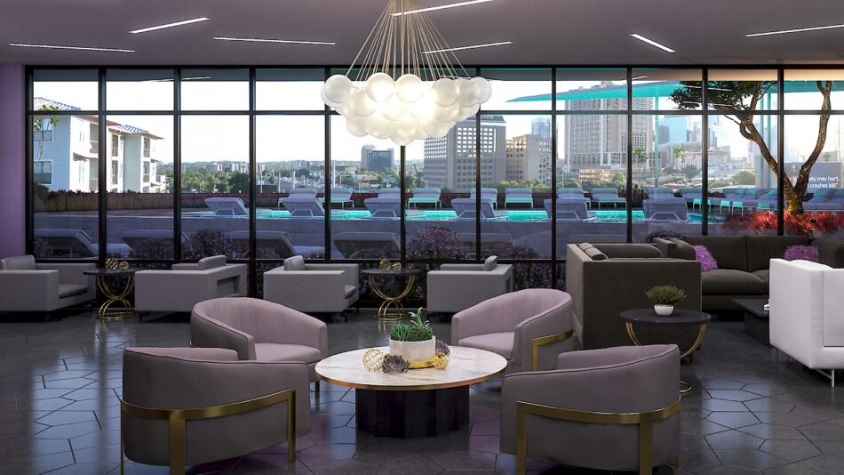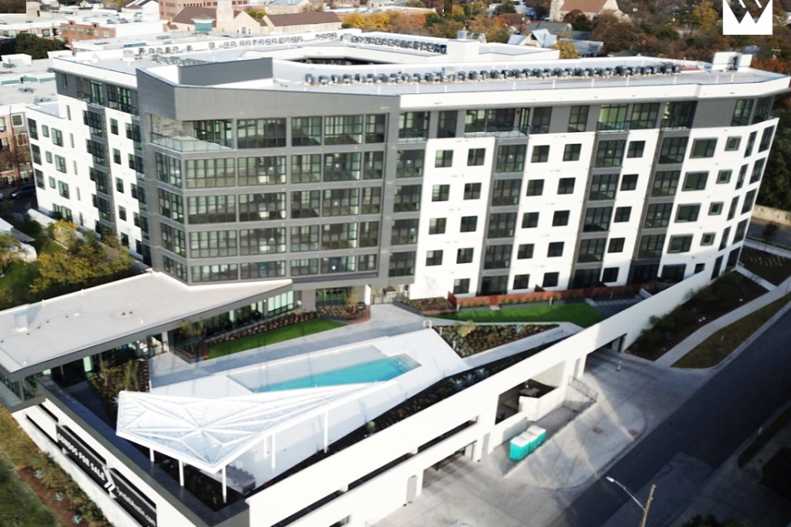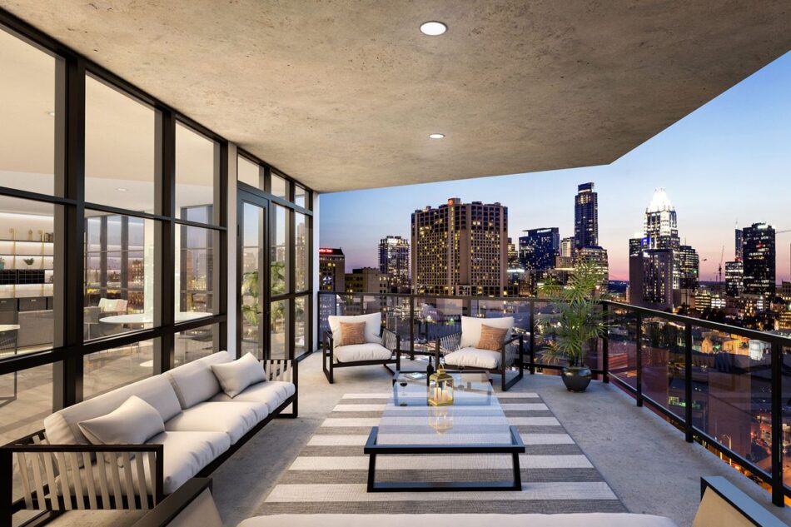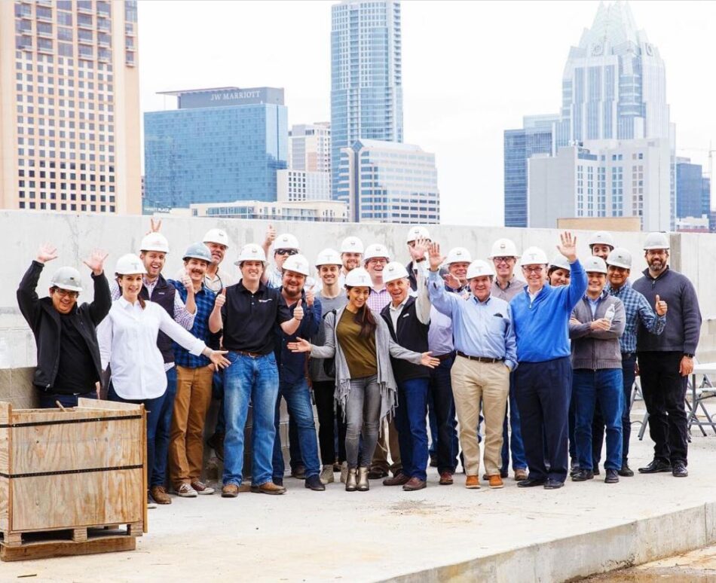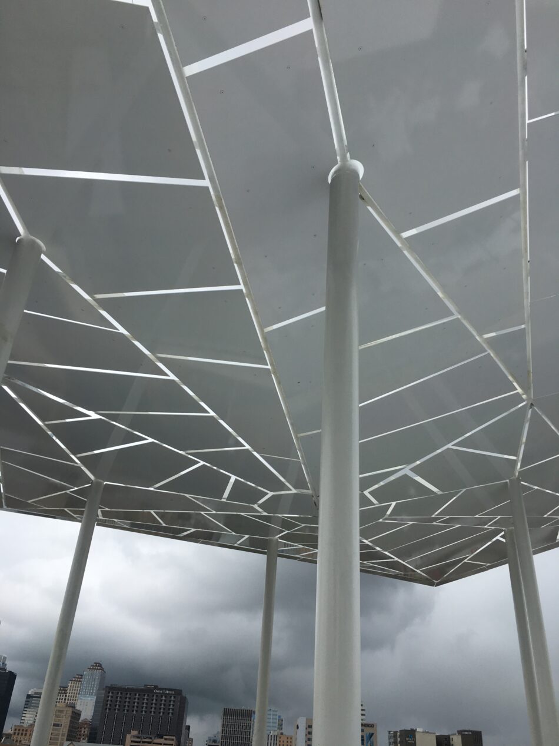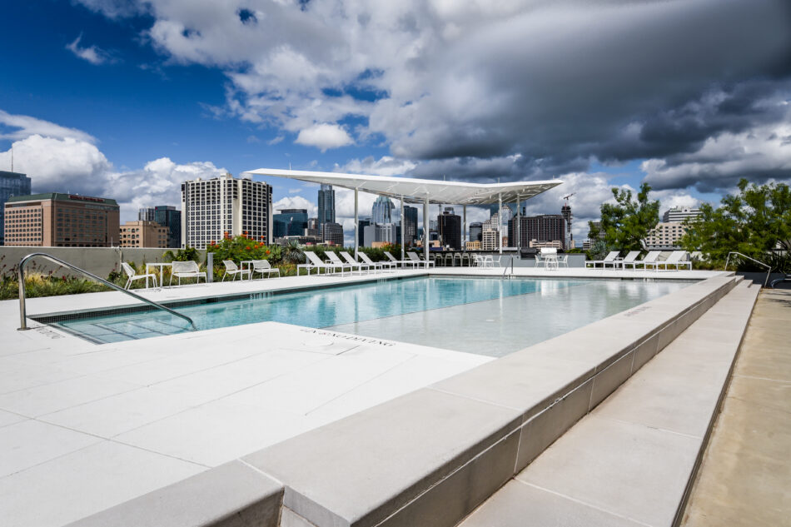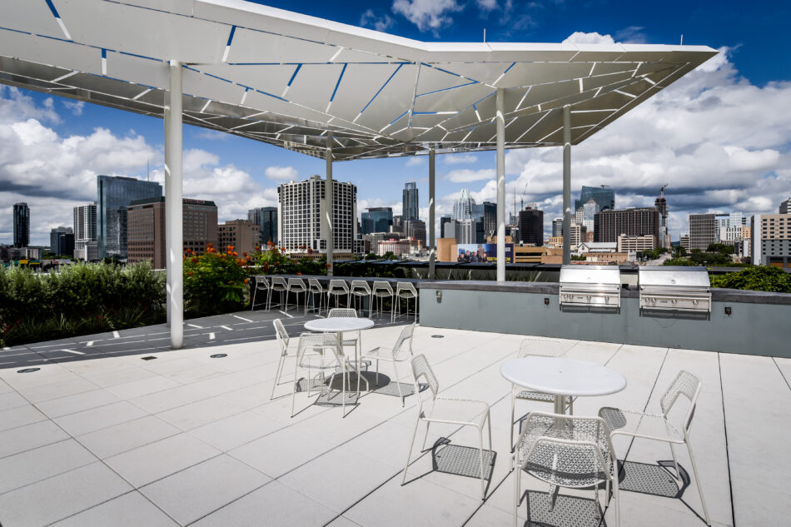Tyndall at Robertson Hill
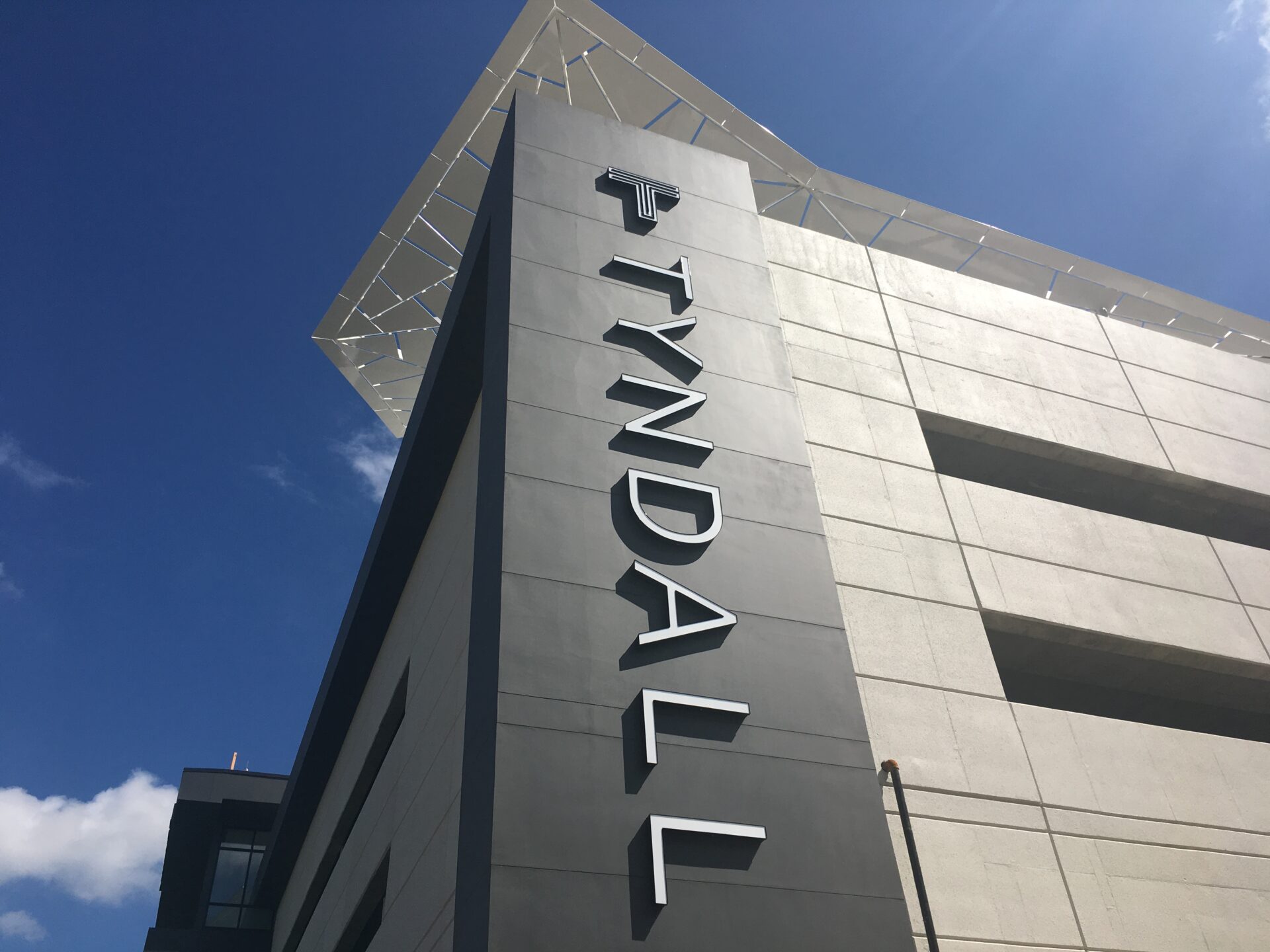
-
Architect:
Humphreys Partners Architects -
Location:
Austin, TX
Size: 214,000 GSF with 118,000 SF structured parking
Owner: Momark Development
Sited on 1.6 acres cut into the side of Robertson Hill, one of the highest points in vicinity of downtown Austin, the Tyndall is 6 stories, comprising 182 residences. The residential tower is supported from a post-tensioned concrete beam and slab podium floor level that also serves as a pool and amenities deck over two levels of structured parking and a subterranean stormwater detention and water quality pond.
With close proximity to one of the country’s busiest interstates, noise reduction and attenuation were fundamental design objectives, in addition to construction quality and durability for the luxury condominium development. Concrete floor slabs on composite steel decks, supported by cold-formed steel stud bearing walls were selected to reduce noise transfer between floors. Double layers of gypsum board sheathing were installed on CFS-framed party walls to reduce noise transfer between units, and connections, penetrations, and finishes were detailed to attenuate structure-borne noise.
